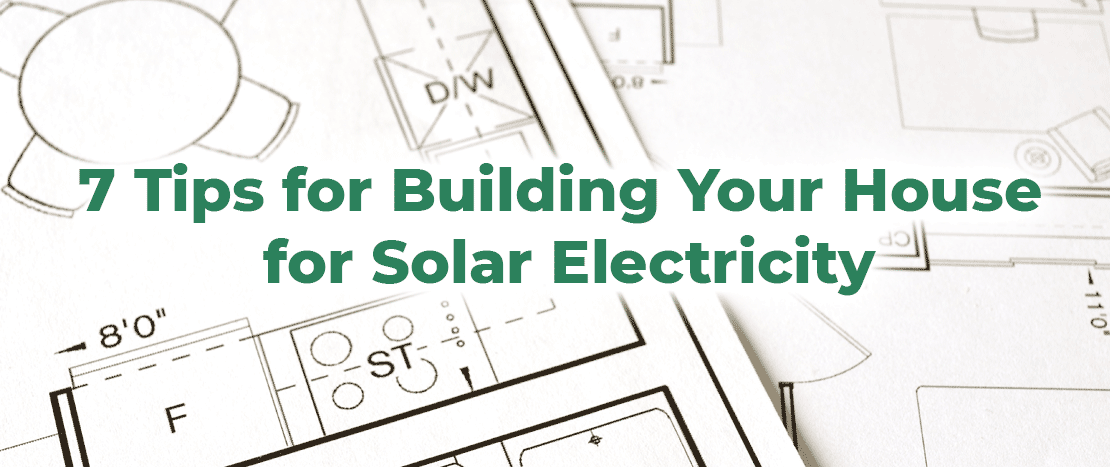Every few months, we get a new customer ready to go solar as soon as they build their new home. They ask us what they can do to better design and build their home to take advantage of residential solar panels. There are a thousand things you COULD consider, but here are the top tips. While every situation is unique, we generally listed tips in order of effectiveness for optimizing solar in most cases.
- Roof Direction
The more you can orient your roof towards the sun, the better. A direct 180-degree south orientation is best, but not always possible. The closer you are to straight south, the better. - Eliminate Shade
Turns out we need the sun for solar panels. Shade is usually caused by trees. In the winter months, when the sun is lower in the sky and the shadows are longer which means a tree that doesn’t cast a shadow on the roof in June might cast a shadow in December. For each project we work on, we model it to see the effects of shading. Don’t forget, evergreens never lose their leaves, so their shadow is full all year long.Trees are not the only source of shadows. Roof lines of various heights might cast shadows on lower roof planes. - Roof Design
The ideal roof faces south and is nothing but a sea of pristine shingles. That can’t always work. People want dormers, skylights, etc. Turns out people also want the sewage vents on the outside of the house. Imagine that! Where each of these roof protrusions goes can make a big difference. Can they move to another roof plane? Can they be spaced so panels will fit well between them? Solar panel sizes vary, but they are typically around 67 inches by 40 inches. - Roof Angle
The pitch of the roof is another way to get more sun. In our corner of the world, a 38 to 40-degree pitch is best. Truss designers usually measure pitch by how much the roof rises in 12 inches rather than in degrees. So, a 10/12 pitch rises 10 inches vertically over 12 inches of horizontal distance. The angle of a 10/12 pitch is just shy of 40 degrees and is the most optimal standard pitch for our area.https://www.eia.gov/todayinenergy/detail.php?id=37372 - Equipment Placement
Building a new home lets you control a lot. Generally speaking, we place an AC/DC inverter near the electric meter. This converts the DC electricity in the panels to the AC electricity you need in your home. While this might usually be on the outside near the meter, a garage or a basement wall opposite the meter might work alsoIf considering a whole-house battery backup, there are pieces of equipment and additional building codes to consider. For example, the code says that the battery cannot be mounted on an interior living-space wall without first upgrading the construction. Knowing this allows you to include these upgrades in the initial plans or reserve other spaces for the equipment.While the battery equipment can be outside, we prefer the interior for better battery performance. - Wiring
If you know where your equipment will be, you can pre-run channels inside the house to make for a faster and better-looking system installation. - Building more Efficiently
You can save money by making the house more energy-efficient. This would mean fewer panels and a smaller battery if you choose that backup option. We have a client who is a local builder. He built his house out of insulated concrete forms and was able to cut his solar system size nearly in half.We recommend going all-electric for your heating, air conditioning, dryer, stove, etc. You can build your own solar electric generation plant on the roof, but you can’t build your own natural gas or propane plant. Additionally, mini-splits are a great way to save energy when heating and cooling the home.Building tightness matters too. Always remind your builder that a blower door test is required for the home and you want to see the results.
Let’s Get Specific to YOU
These are some general tips, but not all will apply. If you have preliminary site and house plans, we can 3D model the home solar performance before you build and can make specific recommendations.


